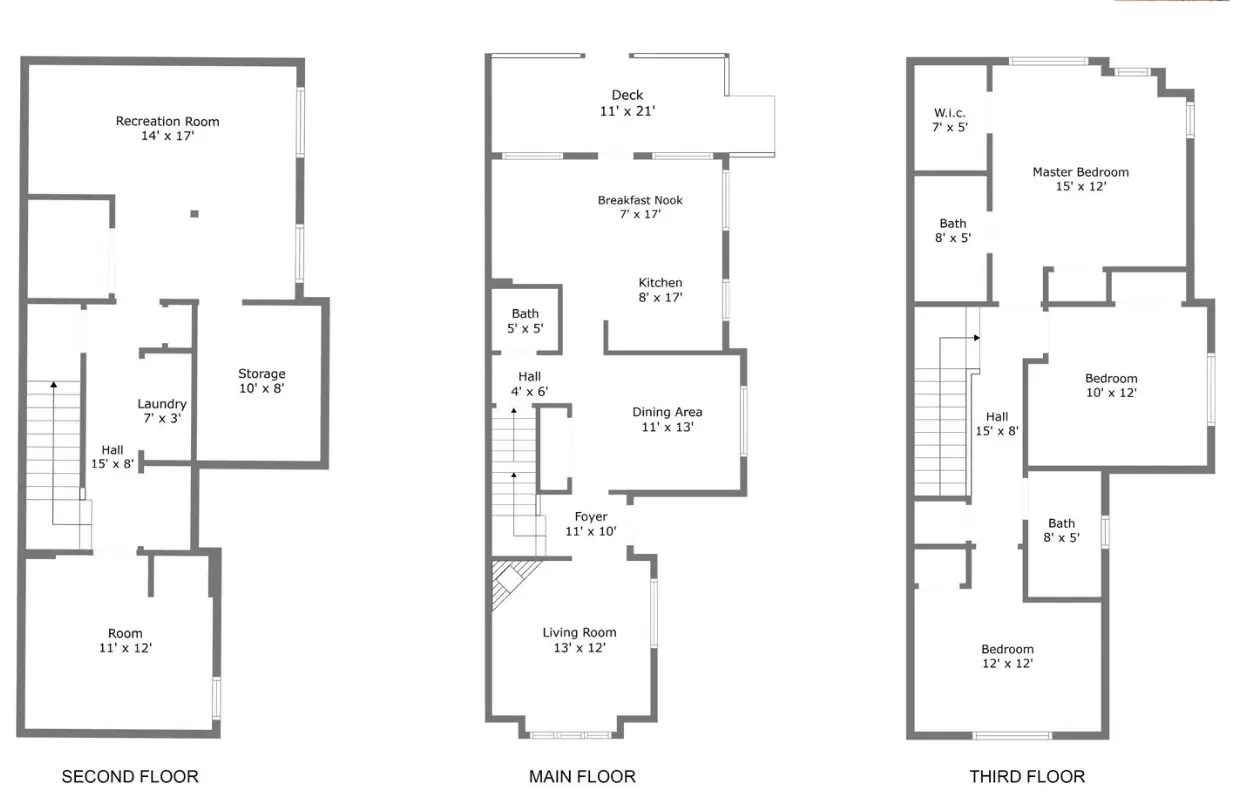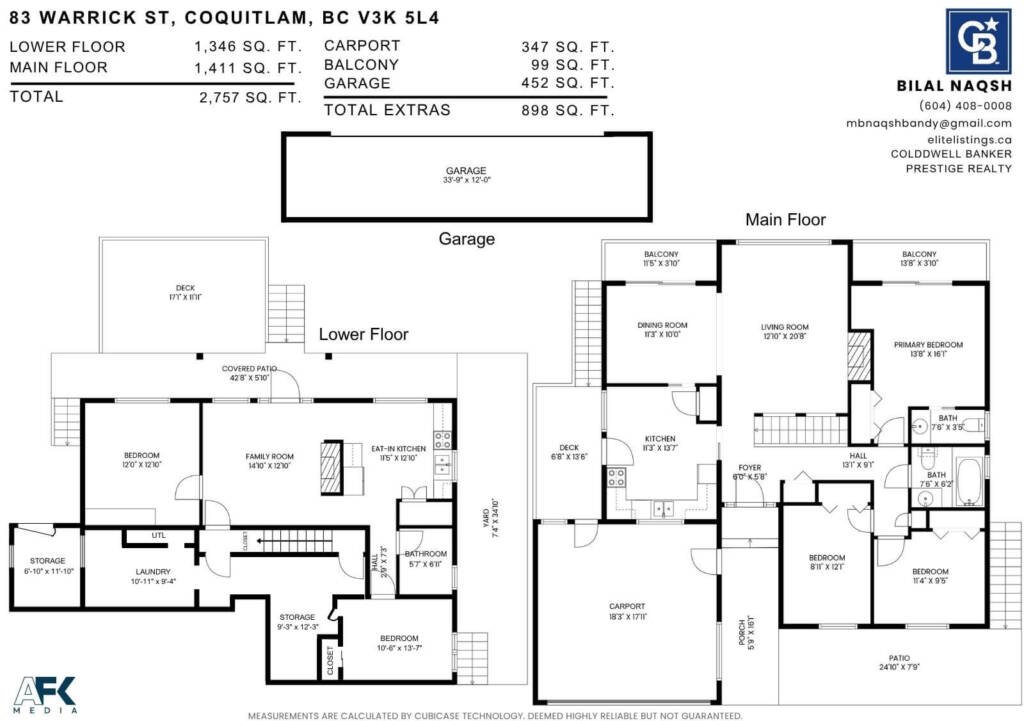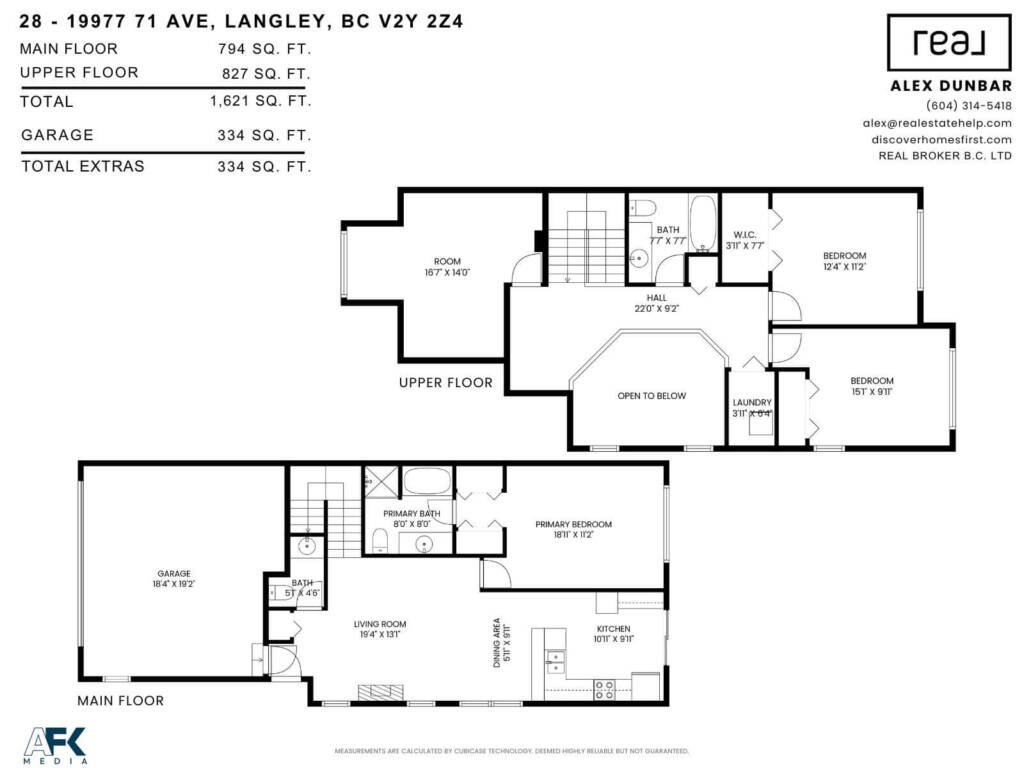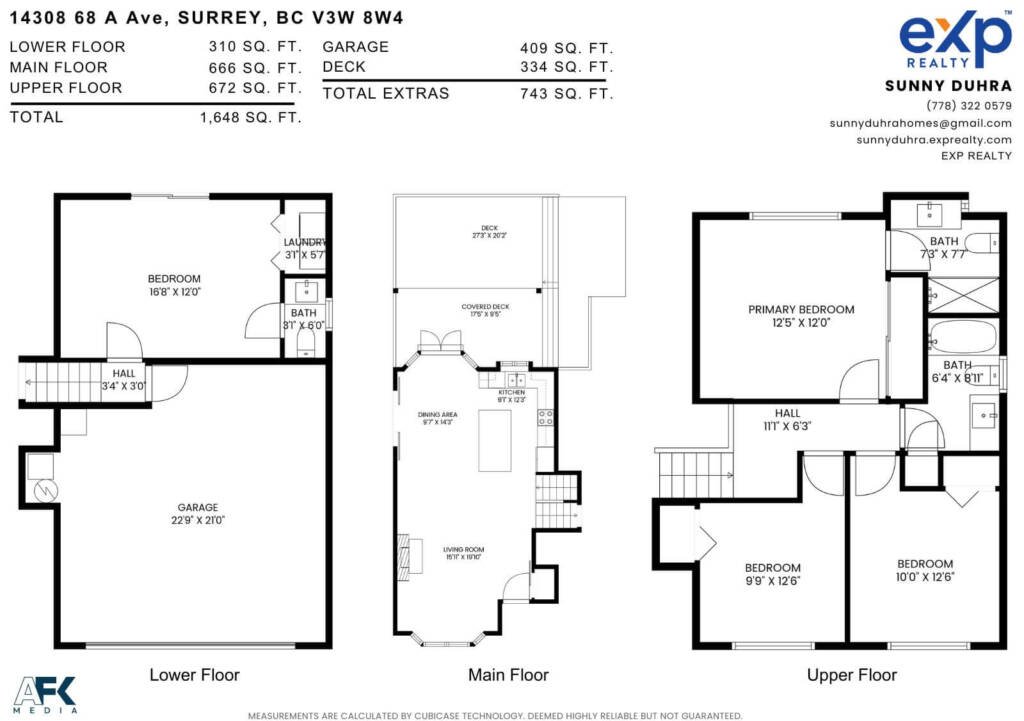Real Estate
2D Floor Plans
AFK Media’s 2D floor plans provide clear, accurate layouts that showcase a property’s flow and size, helping buyers visualize spaces and enhancing listings with professional, easy-to-understand visuals.





Frequently Asked Questions
If you have anything else you want to ask, reach out to us
In a demanding real estate market, having detailed and accurate floor plans is essential to engage potential buyers and enhance seller appeal. As a professional company specializing in floor plans, we deliver top-notch service with attention to detail that helps your listings stand out.
Features
Our 2D floor plans are available in PDF, JPG, PNG, and SVG vector files, making them easy to use across multiple platforms. Standard features include:
- Dimensions
- Labels
- Layouts
Our professional real estate floor services help you create realistic and informative representations of your property layout. Using the latest technology and absolute measuring tools, we capture precise dimensions, including height measurements, of every room, patio, deck, and garage to help potential buyers visualize their future home.
Advanced Measurement Technology & Expertise
We combine cutting-edge measurement technology with experienced technicians to produce accurate 2D plans that meet industry standards. Our team keeps up to date with the latest tools, including:
- Laser measuring devices for superior accuracy
- CAD software for detailed blueprint creation
- Matterport 360 scanning technology
- Professional-grade printing capabilities
Comprehensive Floor Plan Solutions
Each client receives personalized floor plan showing options including:
- Accurate real estate floor plans with room dimensions
- Furniture placement visualization
- Detailed measurements of interior and exterior spaces
- Immersive virtual tour integration
- PDF and print-ready formats
Area We Serve
- Richmond
- Surrey
- Burnaby
- Delta
- Mission
- Langley
Quick Turnaround & Competitive Pricing
We understand the fast-paced nature of realtor demands. That’s why we offer:
- 24-hour delivery on standard floorplan services
- Competitive pricing packages
- Book online convenience
- Sample floor plans available upon request
As Vancouver BC’s trusted real estate floor plan services provider, we’re proud to offer comprehensive solutions that give you the edge over other listings.
Let's Create Your Next Floor Plan
Ready to take your property listing to the next level? Contact us today to experience our professional service that delivers precision and quality every time.

